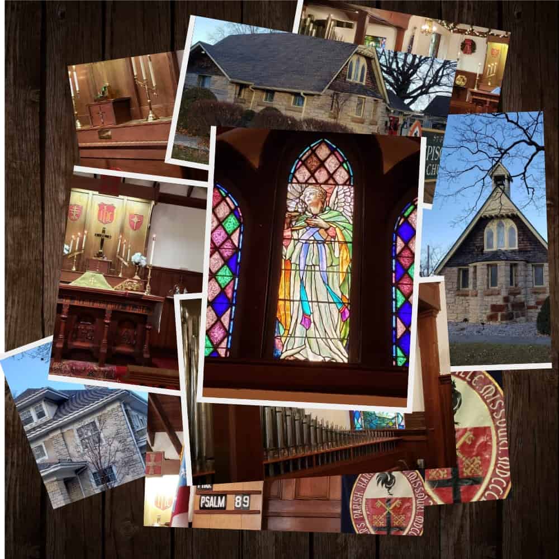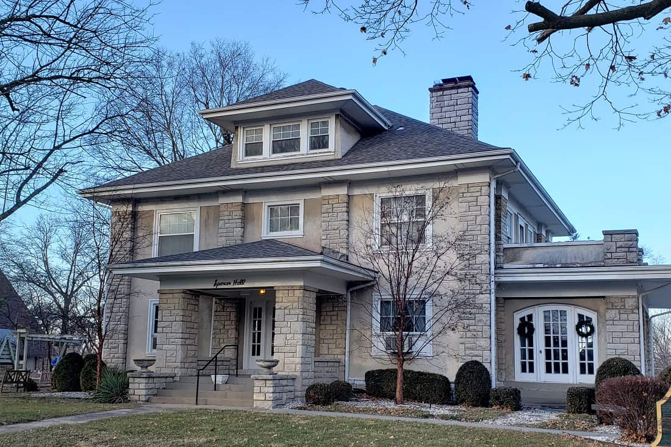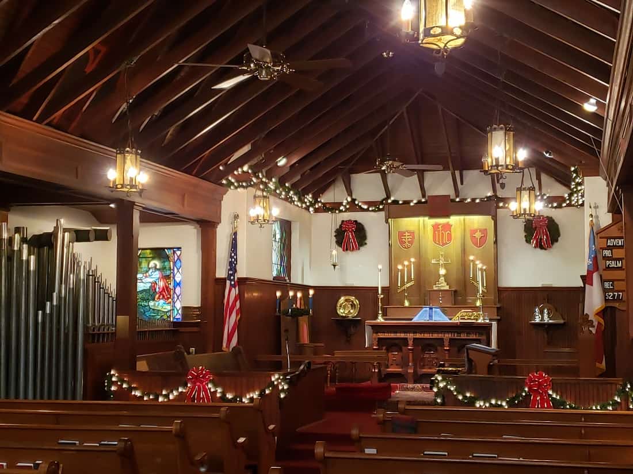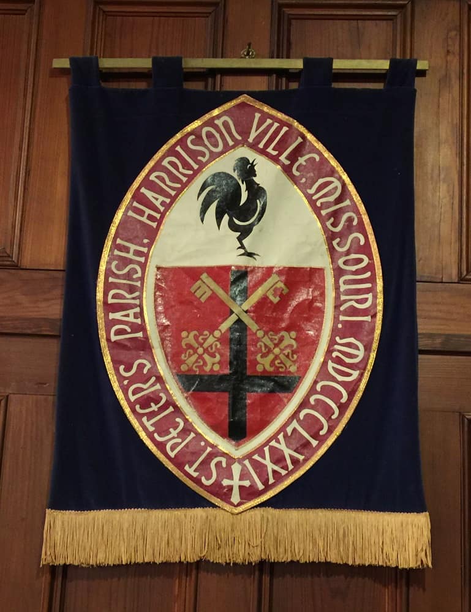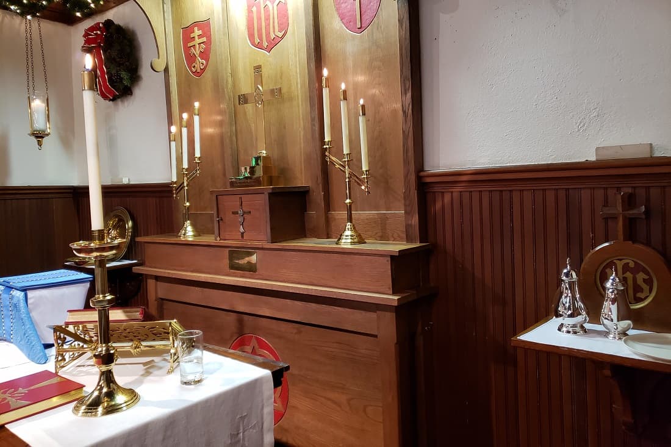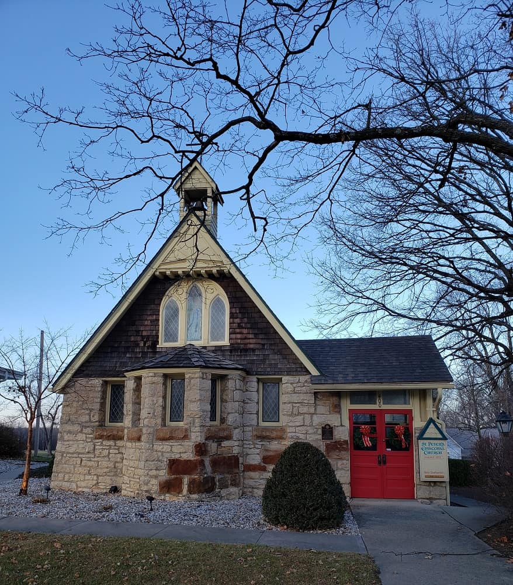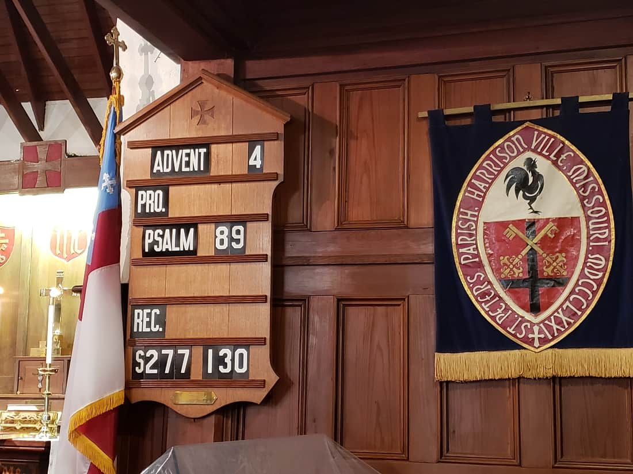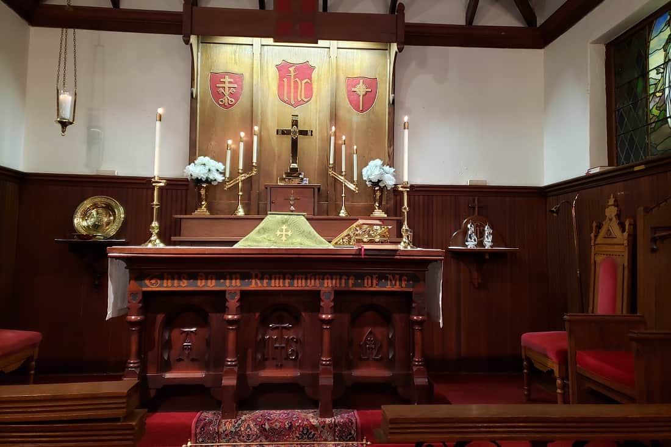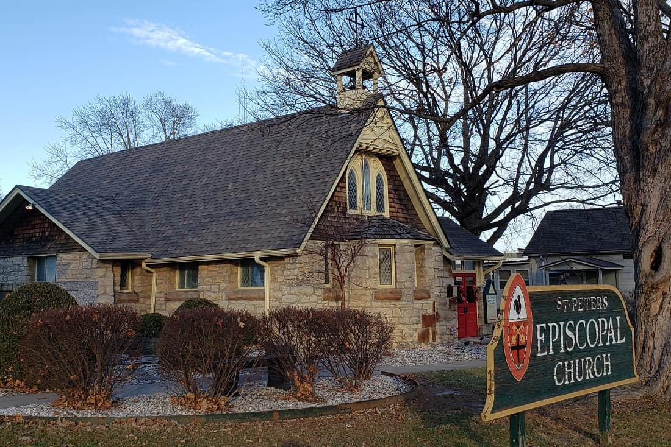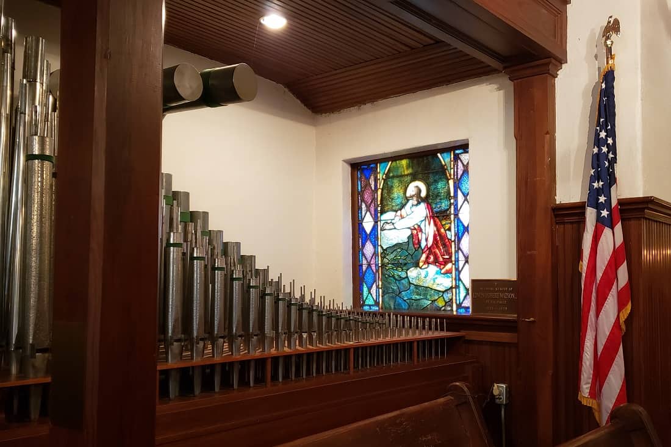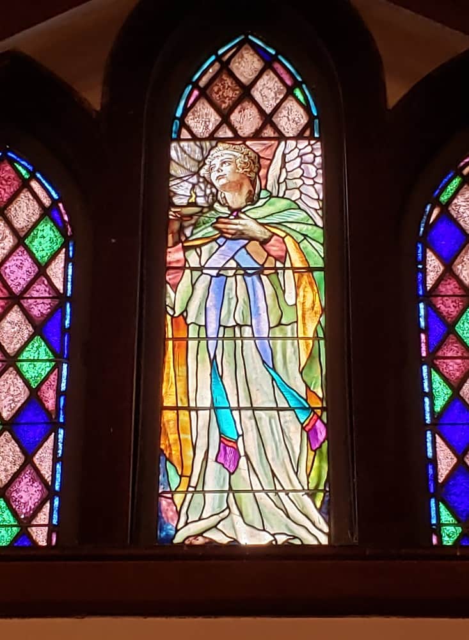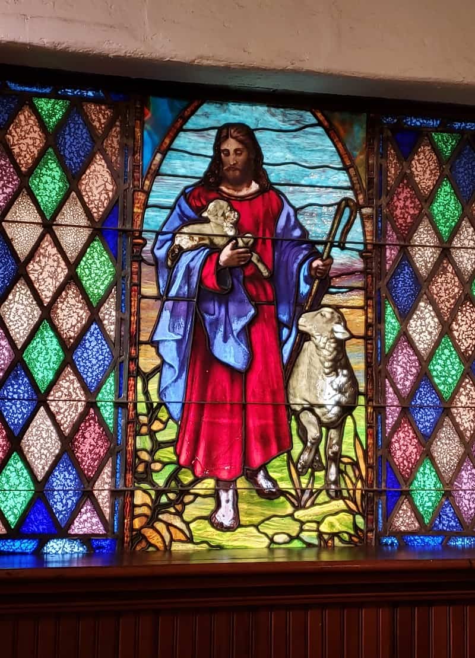AN ESSENTIAL PART OF HARRISONVILLE LIFE SINCE 1871
Welcome to St. Peter’s
Truly, St. Peter’s Episcopal Church is the church that was built into the community.
The early Episcopalians in Harrisonville met in private homes, and they saved money to build St. Peter’s. When this church went up, in 1895, the whole community of Harrisonville chipped in to complete it. Not only Episcopalians, but Baptists, Methodists, and Cass County’s beloved Mennonite families contributed, it’s said.
People of most every denomination – and even some who stayed home Sundays – did what they could to bring the church you see here now come to life. We must never forget to be grateful to this whole town.
AN ESSENTIAL PART OF HARRISONVILLE LIFE SINCE 1871
Welcome to St. Peter’s
Truly, St. Peter’s Episcopal Church is the church that was built into the community.
The early Episcopalians in Harrisonville met in private homes, and they saved money to build St. Peter’s. When this church went up, in 1895, the whole community of Harrisonville chipped in to complete it. Not only Episcopalians, but Baptists, Methodists, and Cass County’s beloved Mennonite families contributed, it’s said.
People of most every denomination – and even some who stayed home Sundays – did what they could to bring the church you see here now come to life. We must never forget to be grateful to this whole town.
The Cruciform
Accepted to the National Register of Historic Places, St. Peter’s is built on the traditional “cruciform,” or cross-shaped plan, with the altar at the head, the baptismal font at the foot, and the choir and sacristy forming the arms. The style is Tudor Gothic, wedding the late-medieval stone traditions with the half-timbering that came to homes and structures in Elizabethan England.
Stained-glass windows surround the congregation with the play of light that proved to open people’s hearts in the cathedrals of the middle ages. The archangel window above the baptismal font at the south end of St. Peter’s is said reliably to be a genuine work of Louis Comfort Tiffany, rescued and donated from a church in Kansas City that was slated for demolition. It’s said that the woodwork of St. Peter’s would be impossible to duplicate today.
The Cruciform
Accepted to the National Register of Historic Places, St. Peter’s is built on the traditional “cruciform,” or cross-shaped plan, with the altar at the head, the baptismal font at the foot, and the choir and sacristy forming the arms. The style is Tudor Gothic, wedding the late-medieval stone traditions with the half-timbering that came to homes and structures in Elizabethan England.
Stained-glass windows surround the congregation with the play of light that proved to open people’s hearts in the cathedrals of the middle ages. The archangel window above the baptismal font at the south end of St. Peter’s is said reliably to be a genuine work of Louis Comfort Tiffany, rescued and donated from a church in Kansas City that was slated for demolition. It’s said that the woodwork of St. Peter’s would be impossible to duplicate today.


